Looking for a stress-free building experience?
8 Phases to a Beautiful Home
Our process involves 8 phases to your next custom home or renovation. Clarifying each phase of the process ensures an enjoyable, rewarding
experience for our clients. The process of building a custom home, addition or major renovation often contains many moving parts. Due
to good planning, good listening and good communication, your project will be built right and finished on time as each stage runs smoothly.
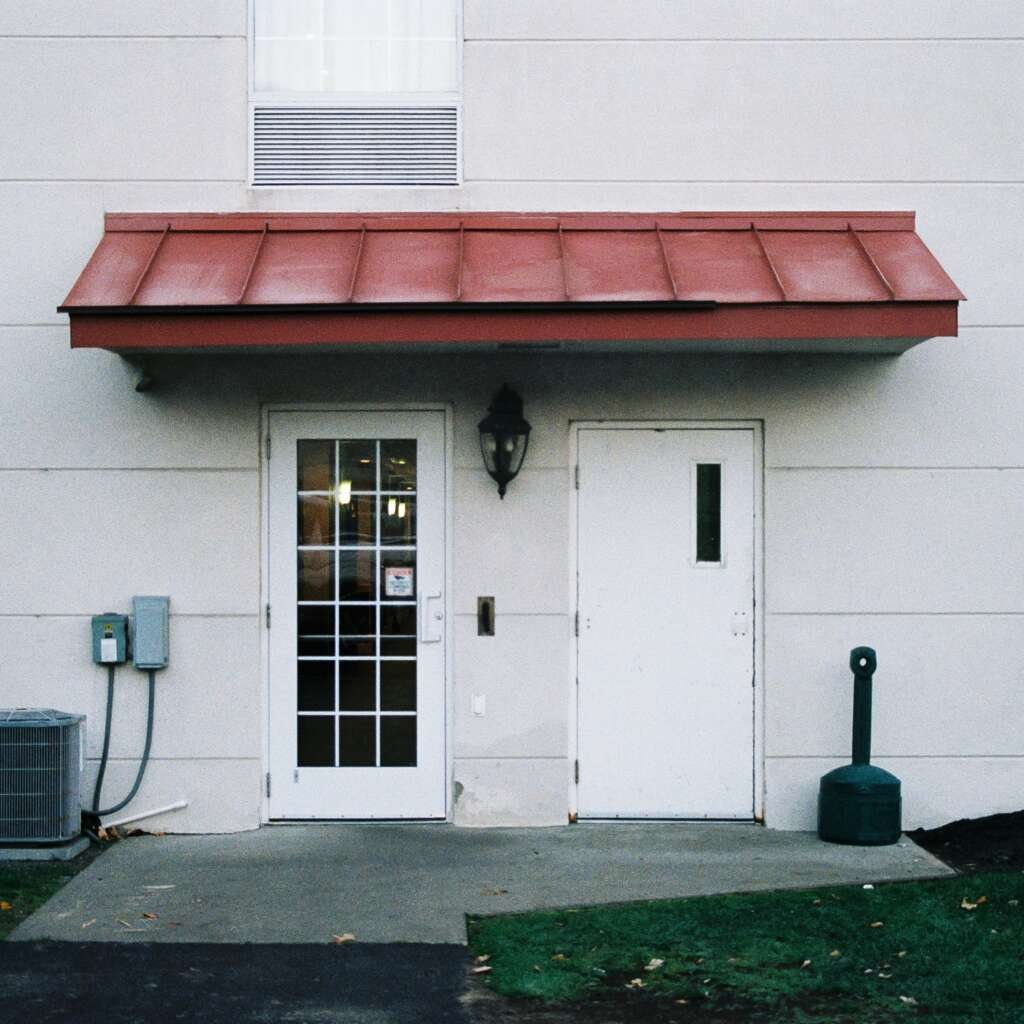
PHASE ONE
Initial Inquiry & Discovery Call
No cost – just a conversation
Once we receive your inquiry, a member of our team will reach out within 1–2 business days. During this discovery call, we’ll take the time to understand your goals, your vision for the space, rough timelines, and budget expectations. We’ll also assess general project feasibility and walk you through what it’s like to work with our team.
This conversation helps both sides determine if we’re the right fit for each other before moving forward.
PHASE TWO
Complimentary In-Office Consultation
No cost – just a deeper conversation
In this no-pressure meeting (about 60–90 minutes), we’ll sit down with you to better understand your goals, ideas, and needs for your home. Whether you’re just starting to gather ideas or already have a clear vision, we’re here to listen and offer helpful insight based on years of hands-on experience.
We’ll talk about your space, project scope, location, timeline, and what a realistic budget might look like. This is also your chance to get to know us how we work, what to expect, and how we can make the entire process easier and more transparent for you.
By the end of this conversation, you’ll know if we’re the right team to guide your project forward.
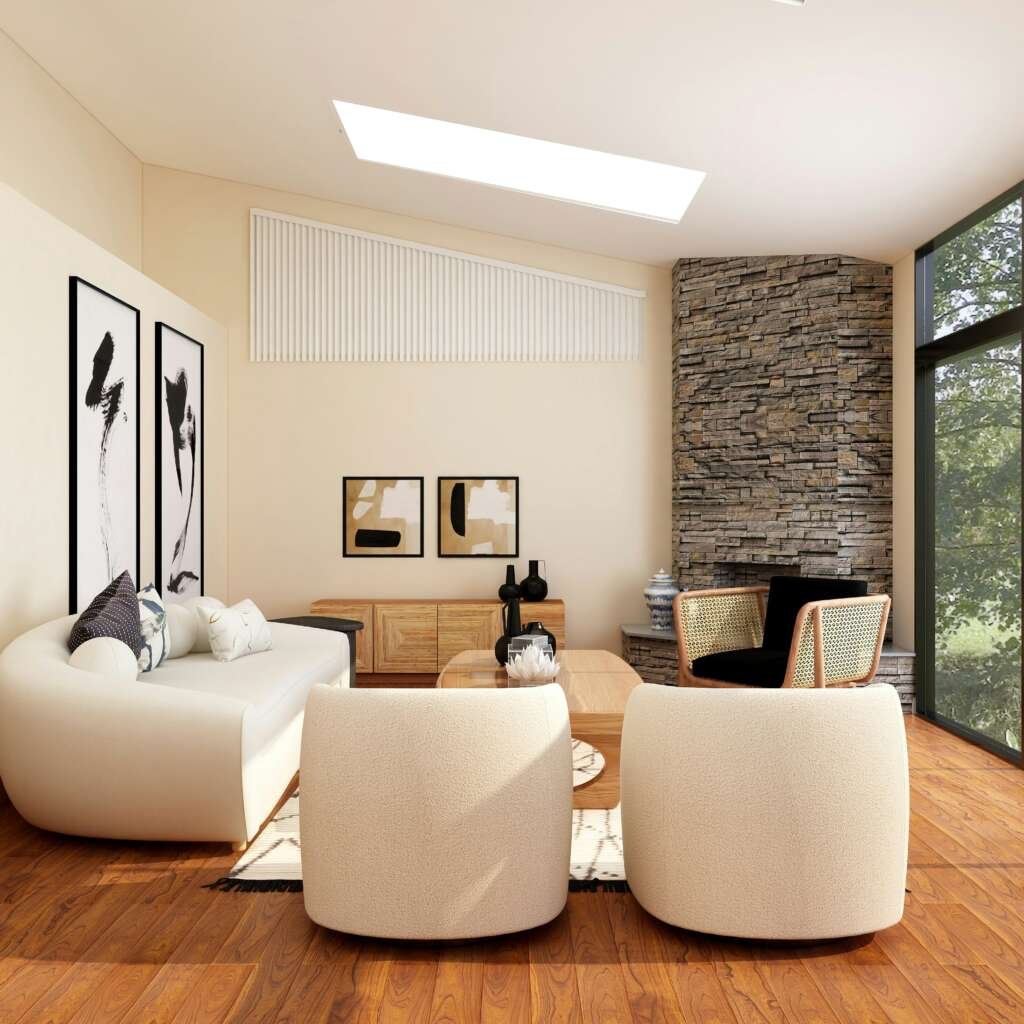
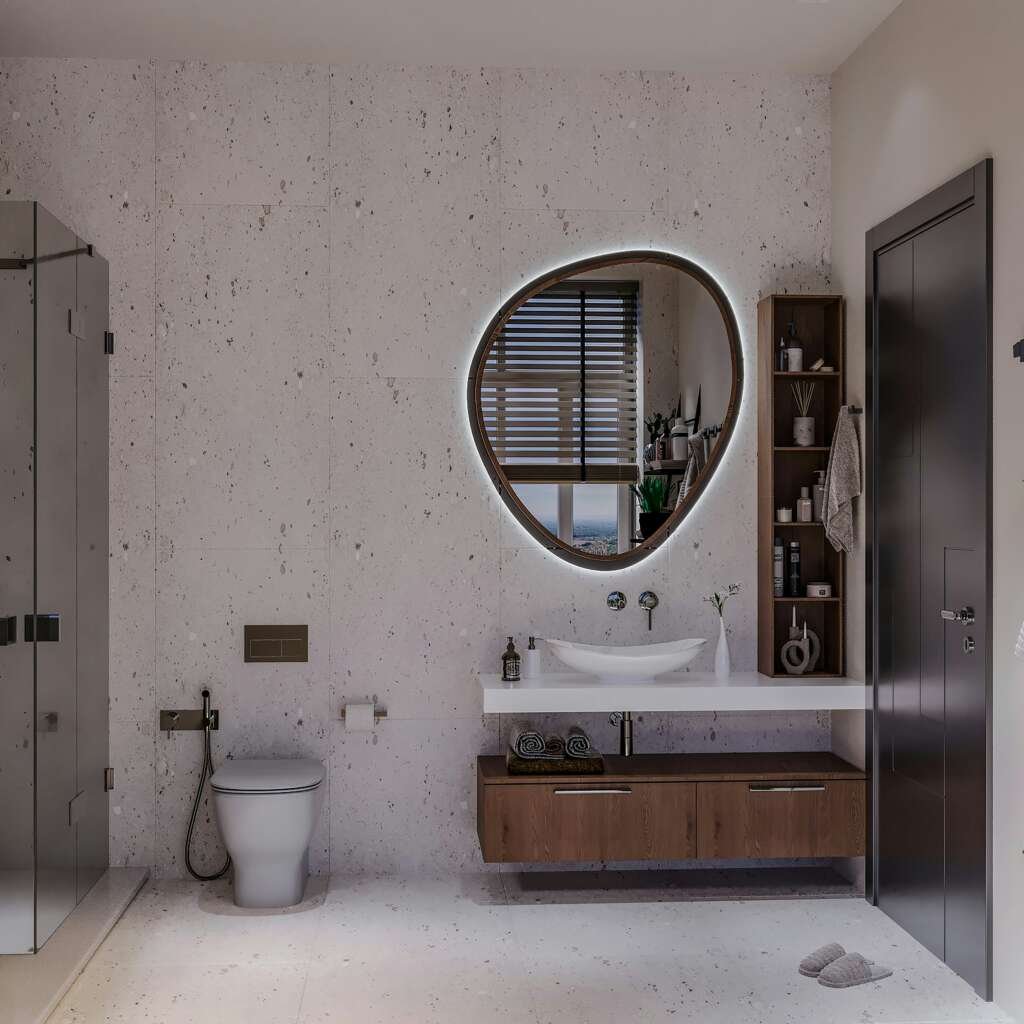
PHASE THREE
Onsite Meeting & Preliminary Construction Estimate
No cost – ballpark estimate stage
We’ll visit your home to take basic measurements and get a feel for the space. This helps us better understand your needs and how we can bring your ideas to life. After our visit, we’ll prepare a detailed, high-level preliminary estimate based on our past experience with similar projects.
You’ll receive:
- A breakdown of estimated construction costs
- A general scope of work document
- Project timeline estimate
- Notes from our site visit
We’ll go over everything with you at a follow-up office meeting. If the estimate feels like a good starting point for you, we’ll talk about how to move forward and make adjustments as needed.
Please note — this is a ballpark estimate, not the final price. At this early stage, many details are still unknown and can affect the cost. A more accurate proposal will come once we complete the design.
PHASE FOUR
Conceptual Design Agreement
Initial design fee required
Now that we’ve got a good understanding of your goals and expectations, we begin shaping the vision into a clear design. This stage is hands-on and interactive your input and feedback help guide the look and layout of your project.
What to expect:
- We’ll visit your home to take detailed measurements
- Our design team creates 2–3 floor plan options for you to review
- You’ll receive realistic 3D renderings, not just flat drawings, to help you visualize the space
- This is the time to explore options and make changes that work for you
Once the final concept is approved, we’ll prepare the presentation drawings needed for the next stage. We take our time to get it right, so you’ll feel confident before moving into detailed planning.

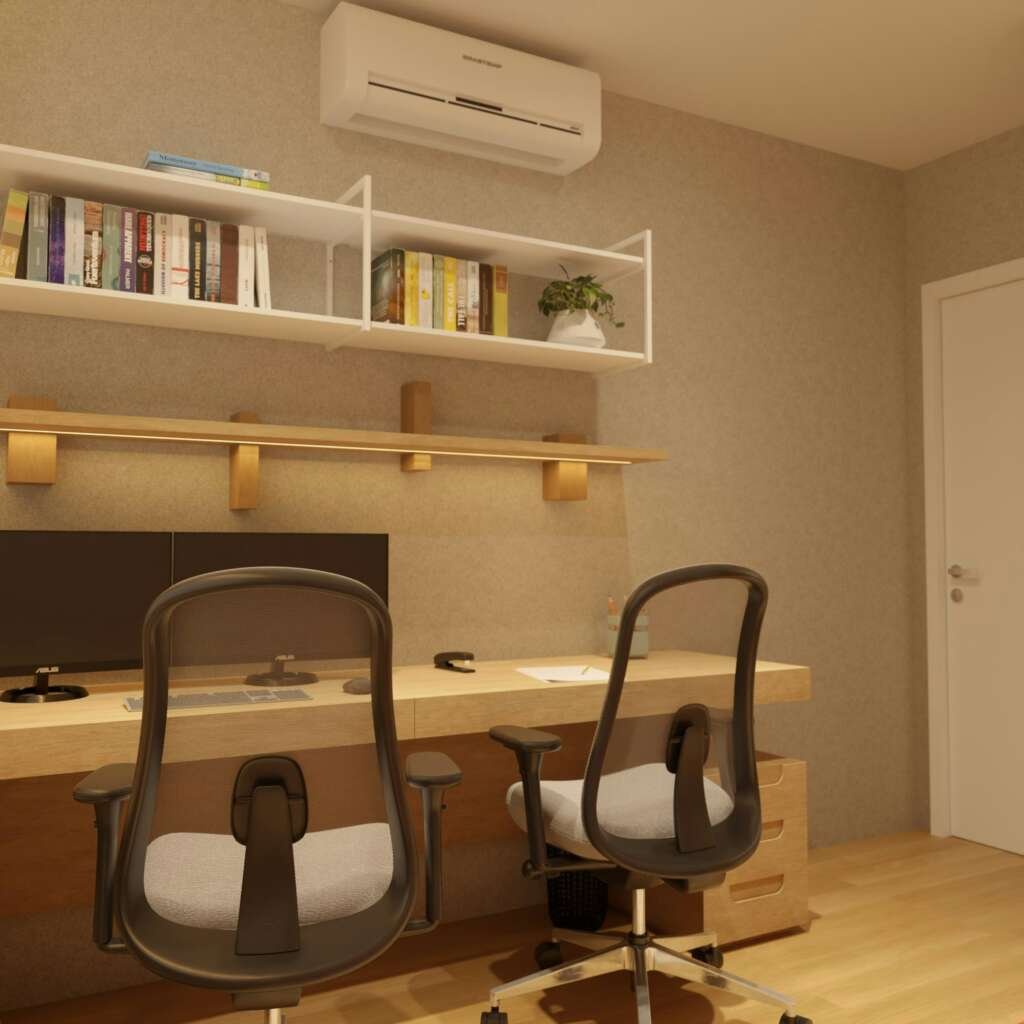
PHASE FIVE
Construction Begins
Progress payments required
With your design coming to life, we now move into the detailed planning stage that sets the foundation for a smooth construction process. This step ensures that every part of your home is thoughtfully considered from structure to style.
What we’ll take care of:
- Finalizing technical drawings, floor plans, and building details
- Engineering plans, HVAC design, and permit submission
- Interior design selections, materials, finishes, and shop drawings
- Clear plans for lighting, electrical, and more
This step brings all the pieces together — making sure everything is ready, approved, and in place before we start building. It’s how we stay on track, on budget, and aligned with your vision.
PHASE SIX
Final Budget | Sign Construction Contract
Construction deposit required
Now that your design and material choices are finalized, we prepare a clear and accurate construction budget. You’ll have full transparency on costs, timelines, and what’s ahead no surprises, just peace of mind.
At this point, we both make a firm commitment by signing the construction contract. You’ll also be introduced to your personalized online project dashboard, where everything stays organized and accessible, 24/7.
What happens next:
- Lock in your construction schedule
- Final checklists and timelines for selections
- Site prep: permits, safety setup, and protection measures
- Full walkthrough of your online client portal
This phase marks the official start of your dream becoming reality—carefully planned, fully supported, and built with confidence.
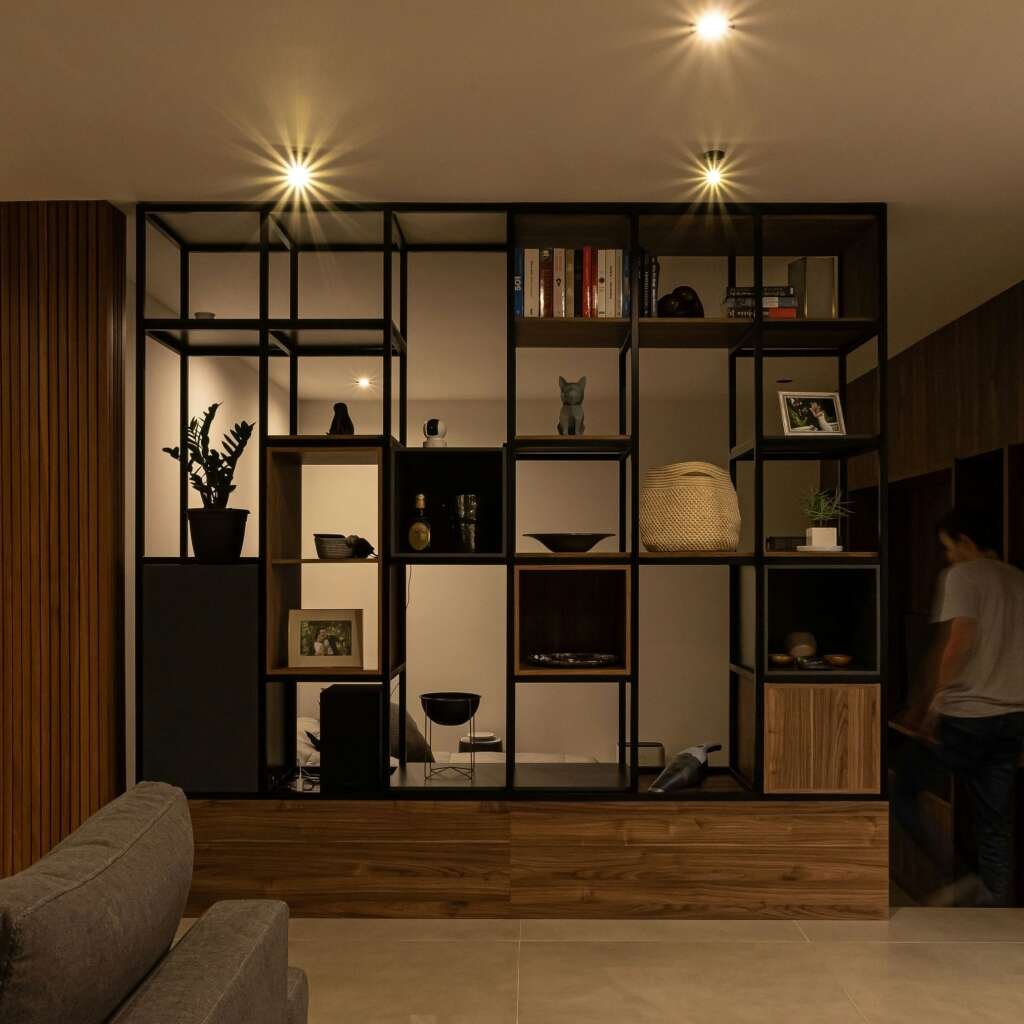

PHASE SEVEN
Pre-Construction Agreement
Pre-construction planning fee required
Your dream project is ready to take shape. Before we begin, we’ll meet with you onsite to review expectations, walk through the schedule, and finalize any last-minute details so there’s no confusion once work starts.
You’ll have a dedicated Project Manager and Site Supervisor who will keep you informed every step of the way. Weekly onsite meetings and updates ensure you’re always in the loop.
What you can expect:
- Weekly progress meetings
- Updates through your client portal with photos, videos, and reports
- Real-time notifications of changes or decisions needed
- A responsive team available to answer questions quickly and clearly
We’re here to make this exciting stage feel simple and stress-free just as it should be.
PHASE EIGHT
Project Completion
Final payment & warranty phase
As your project reaches completion, we’ll walk through every detail together to make sure everything meets your expectations. During your Pre-Delivery Inspection (PDI), we’ll identify any small touch-ups or adjustments needed—and take care of them right away.
You’ll receive a full report outlining the final walkthrough and any remaining items. We don’t consider the job done until you’re completely satisfied.
And after you move in, we’re still here. Our two-year warranty covers you well beyond the finish line—because our relationship doesn’t end when the tools are packed away.
What comes next:
- Final inspection and sign-off
- Prompt resolution of any minor issues
- Peace of mind with our hassle-free 2-year warranty
- A trusted team ready to support you whenever needed
Your home is complete. Now it’s time to enjoy it with the people who matter most.
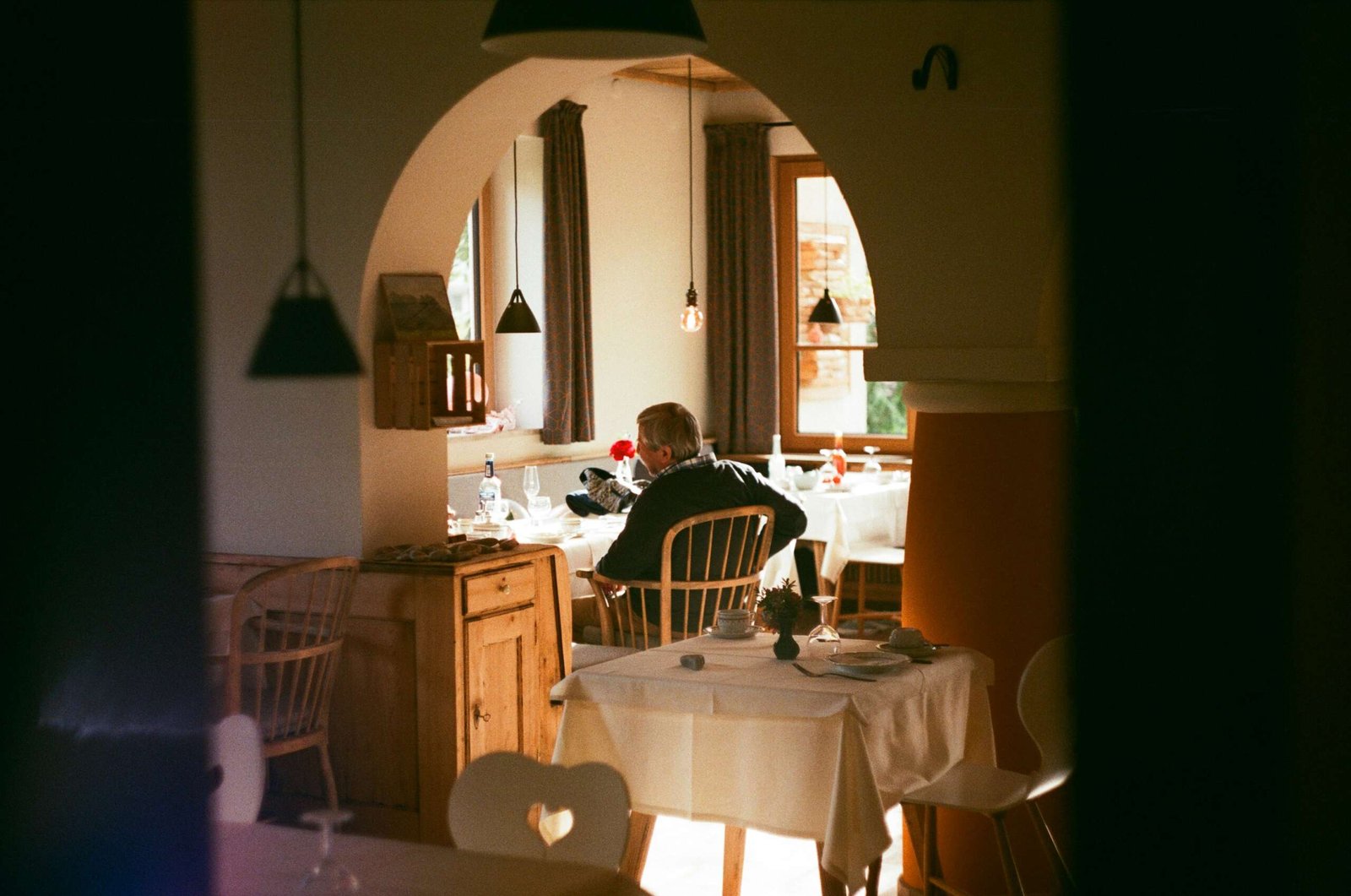
Phone:
408-644-0794

